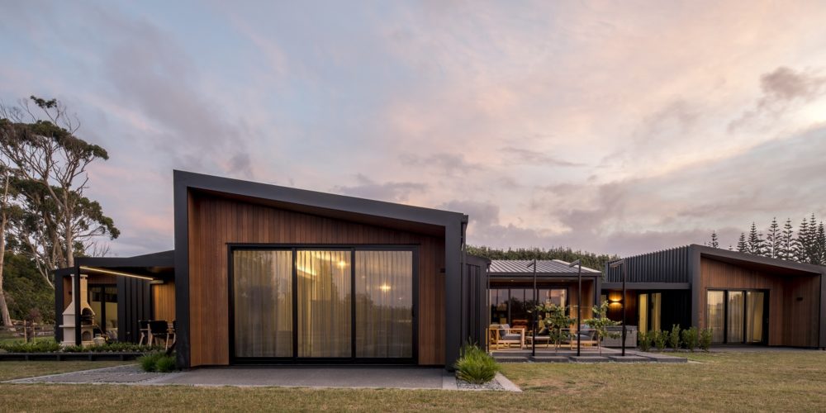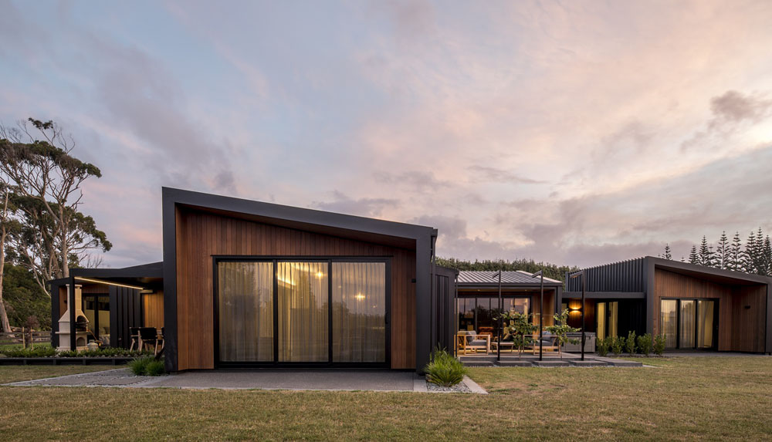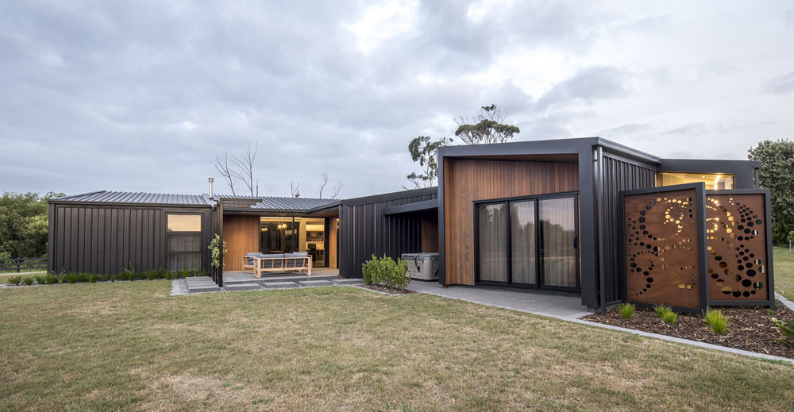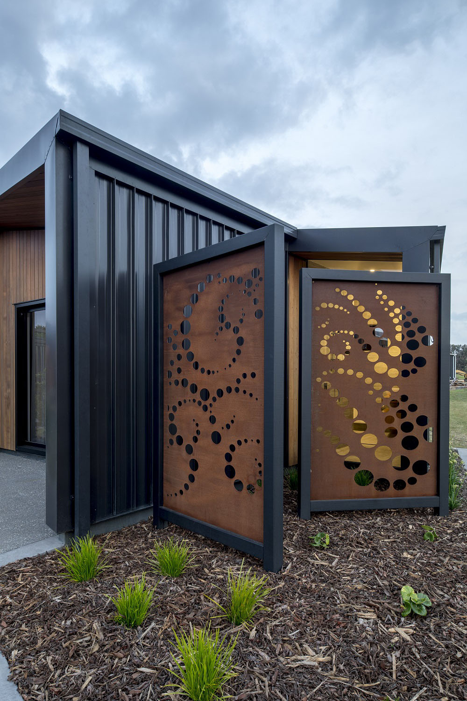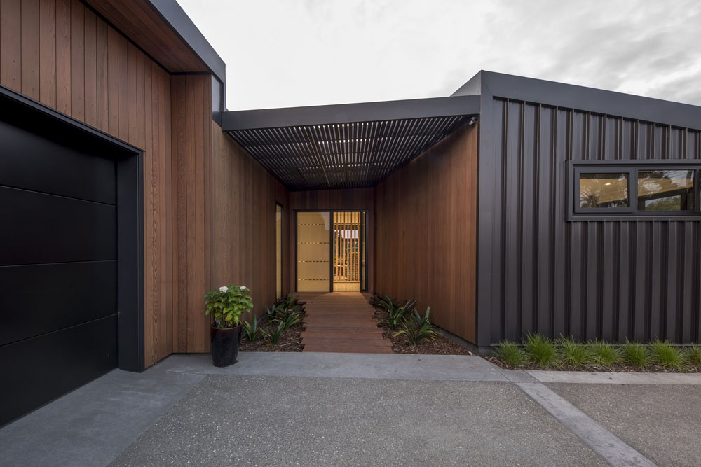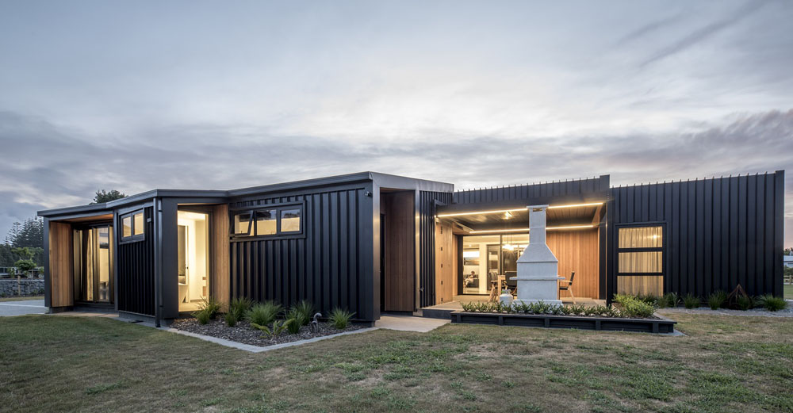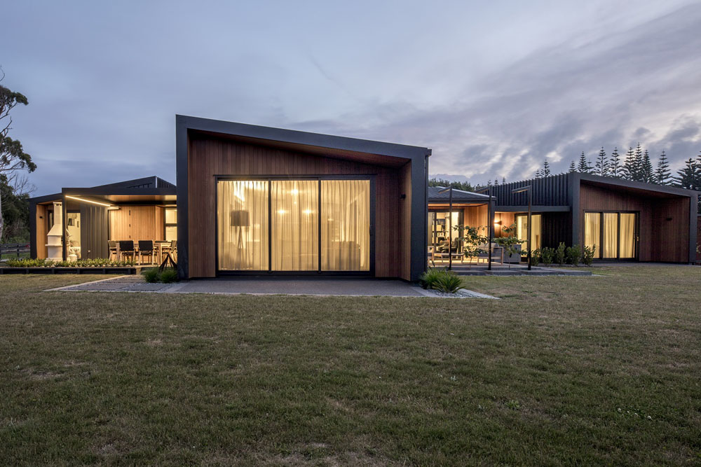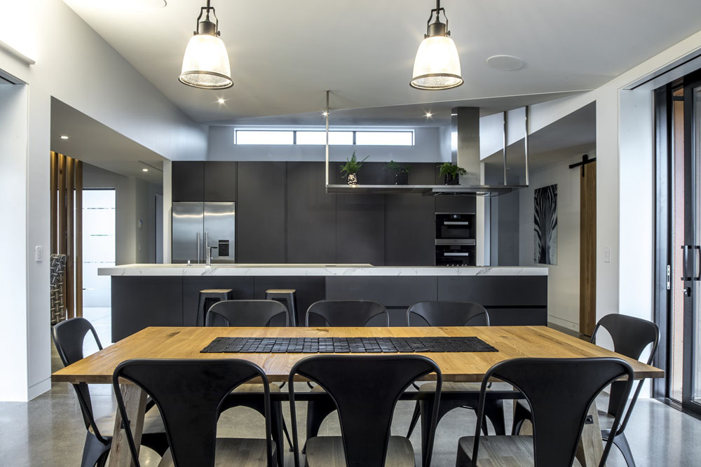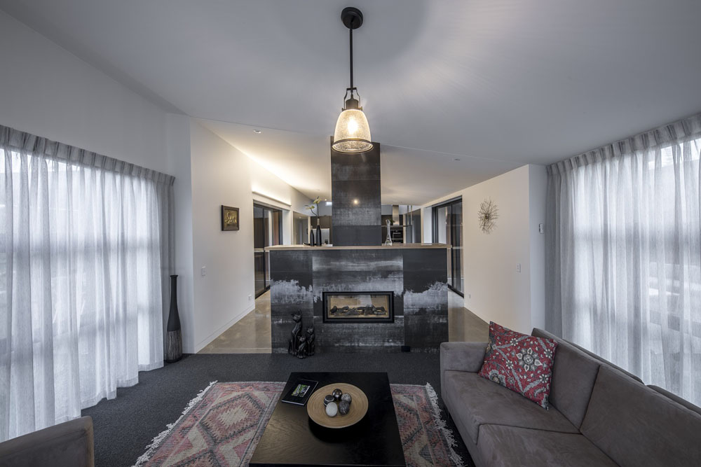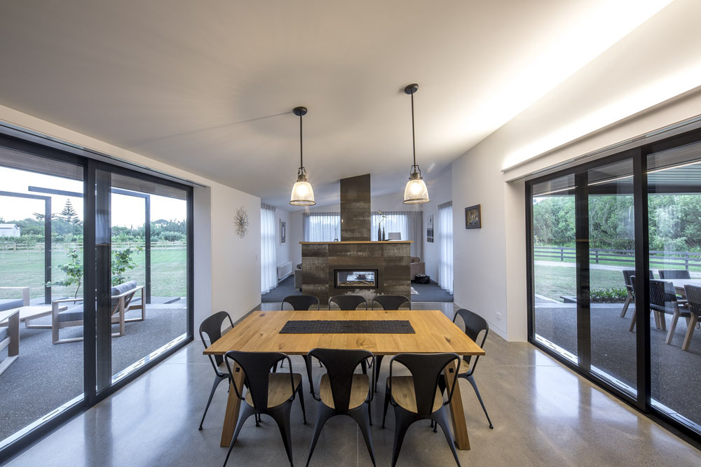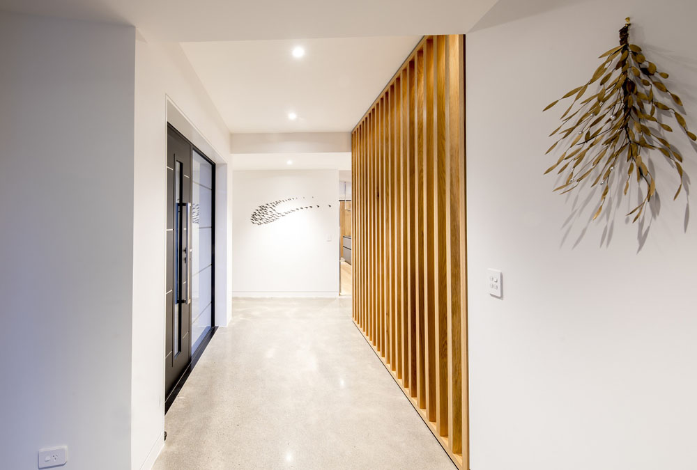G&L House
Challenging the client’s scrapbook ideas led to an assemblage of rurally inspired shed like shelters and the use of a modest external material palette of shiplap cedar and trapezoidal roofing applied with careful attention to detail.
Outdoor rooms are seamless extensions of living spaces providing entertainment settings within the rural landscape. A series of pavilions and linkways creates the opportunity for discovered viewpoints and sheltered courtyards
A simple palette of naturally sourced timber and long-life metal wall and roof cladding delivers a home that will endure with minimal ongoing attention. Flexible living space design has reduced the building footprint, to get more function from less. The external envelope has been manipulated to accentuate views and capture energy in the exposed concrete floor.
