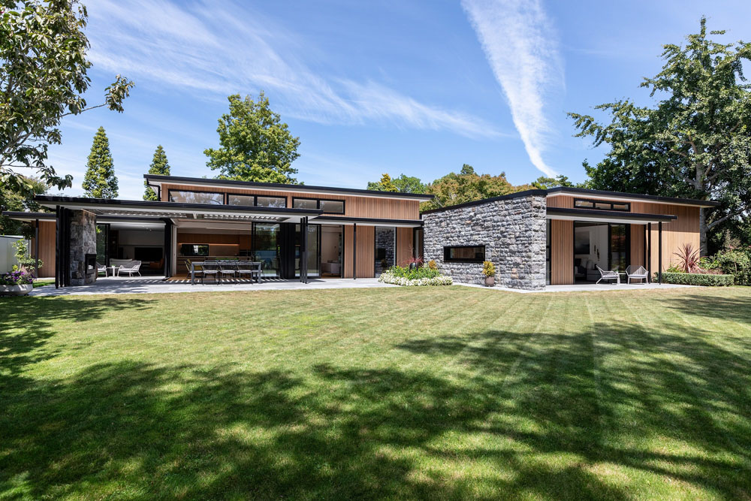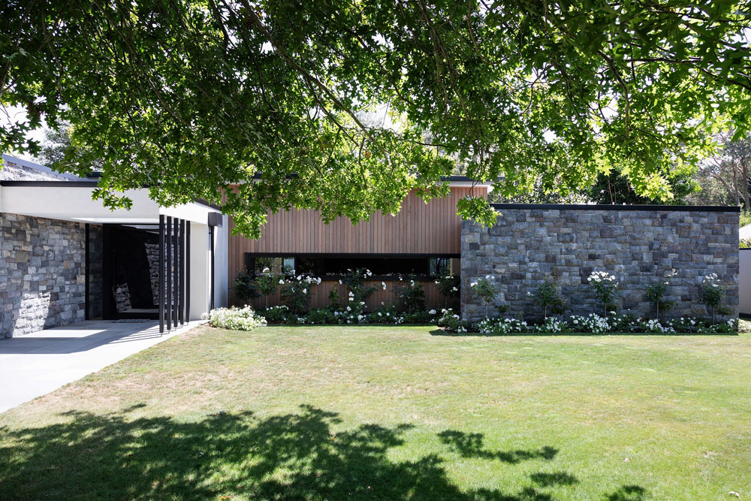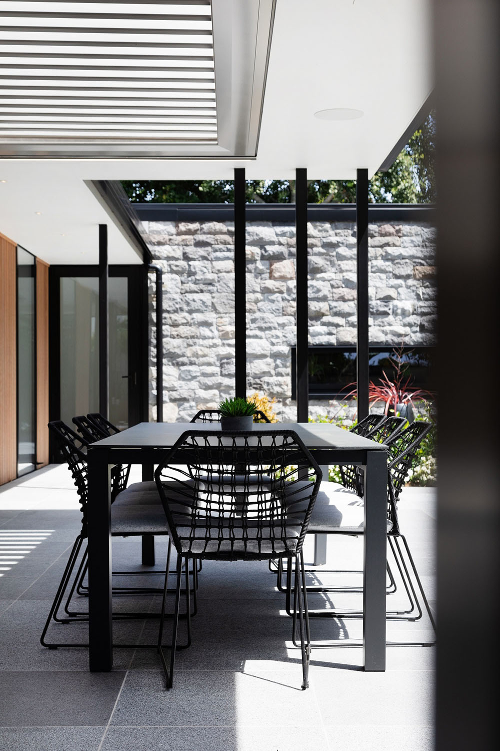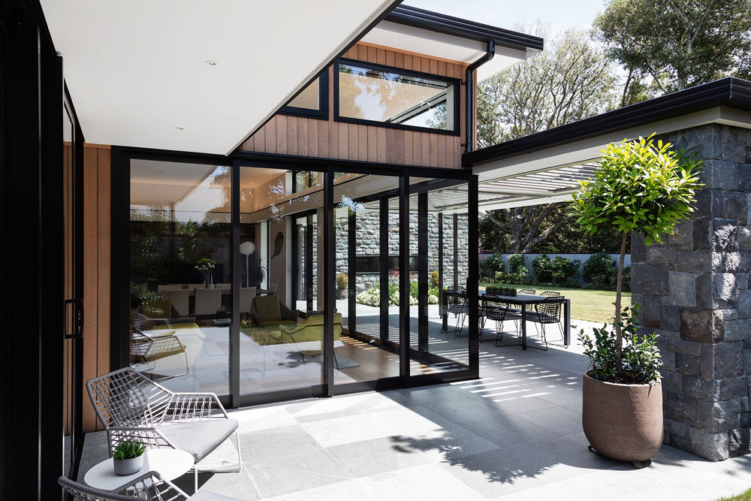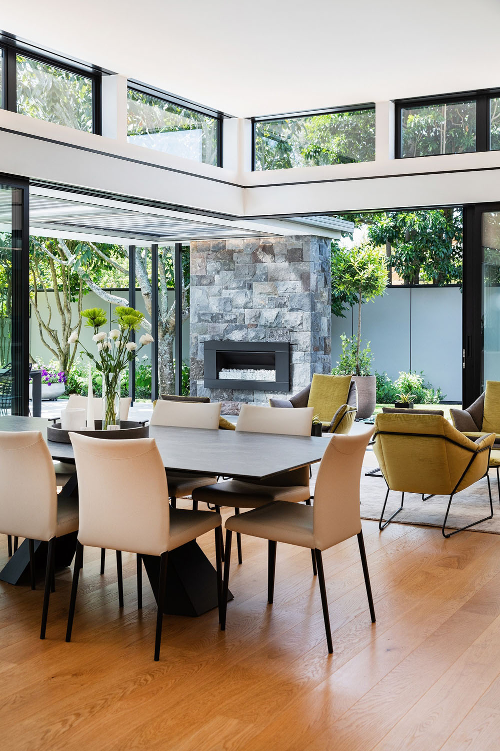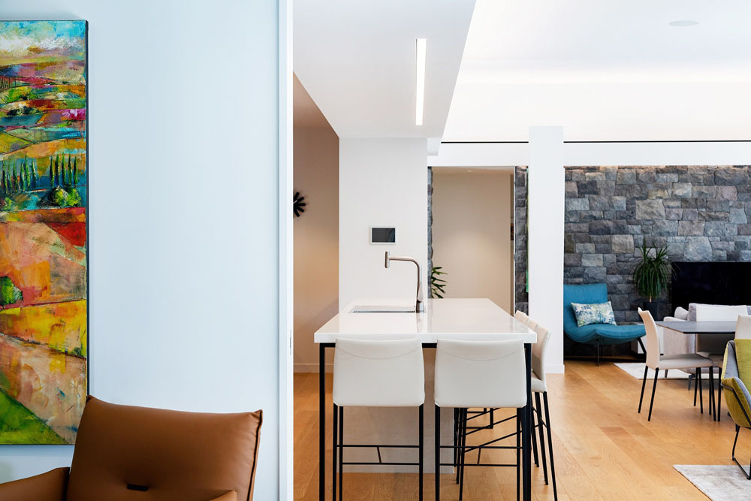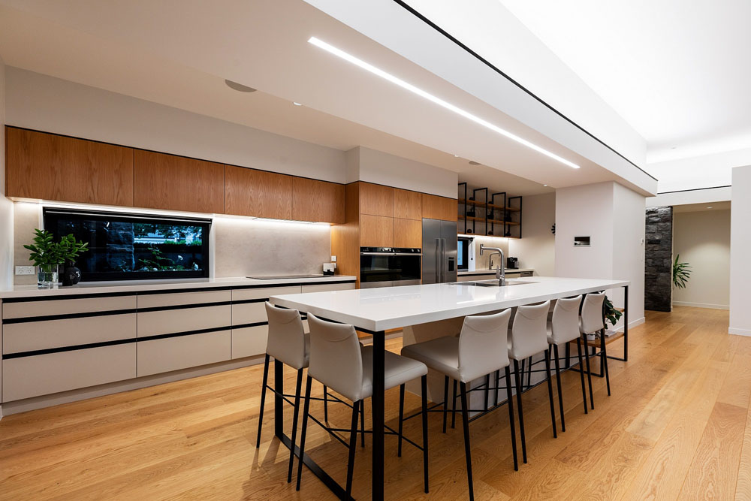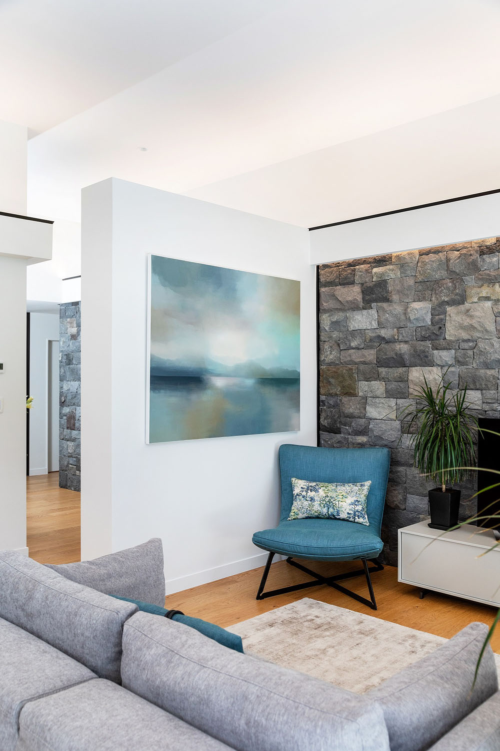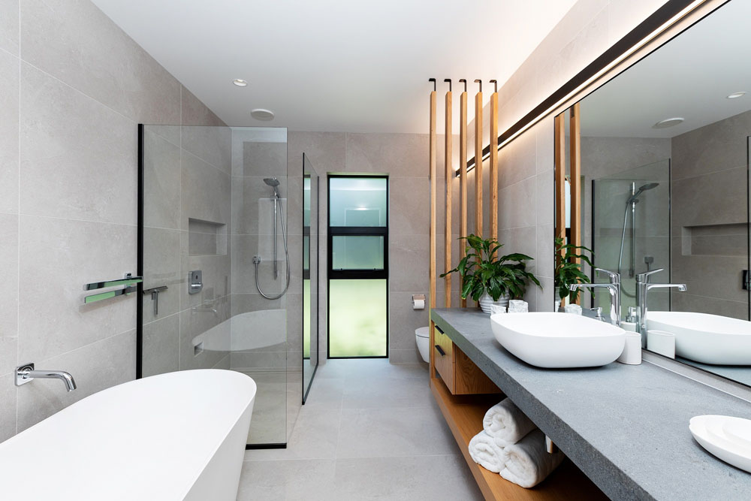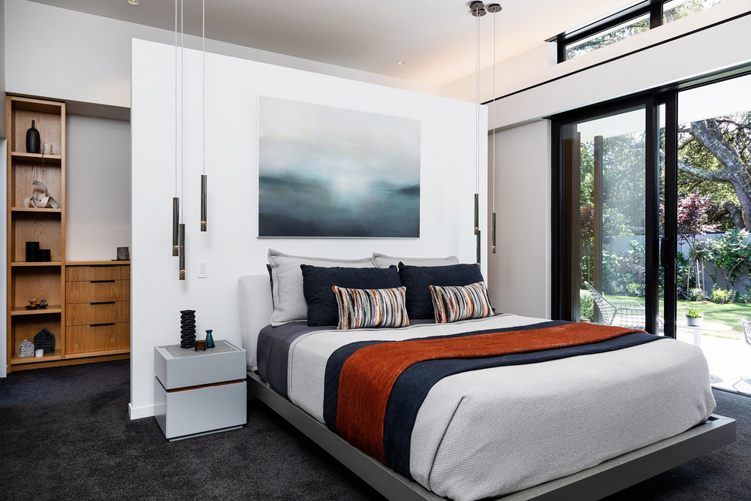G&C House
This expansive new home drew inspiration from the existing natural surroundings and residential vernacular.
With the site located on the town/country border of New Plymouth, an interesting balance existed between the built up residential, and the established rural character of the area. The core concept of the design was to create a private retreat located centrally on the site which adapts to the regular transitory influx of the wider family members.
The house is comprised of two zones – a public domain and a private domain – visually delineated by a traditional stone wall (Taranaki river stone) running the length of the house internally & externally. With an east-west configuration, the house was positioned to nestle into the site, whilst maximising solar gain & offering protection from weather.
A simple but highly detailed natural material palette of timber & stone are used as the primary external elements which is then brought through into the house providing aesthetic continuity and a seamless transition into the house.
Sustainable principles were employed throughout the design to promote a high level of energy performance. The home is configured with an east – west layout, with the western portion of the home acting as wind break from the predominant westerly wind. Environmental modelling of the verandahs carried out in the design stages ensured solar gain was controlled throughout the year. The verandahs also respond to both the often wet coastal climate, and the harsh New Zealand sun permitting outdoor use all year. Additional sustainable principals of thermal mass from the local river stone wall, stack ventilation, zonal thermostatically controlled hydronic underfloor heating and electronically automated systems (high level opening windows for example) all contributed to the overall performance of the house.
