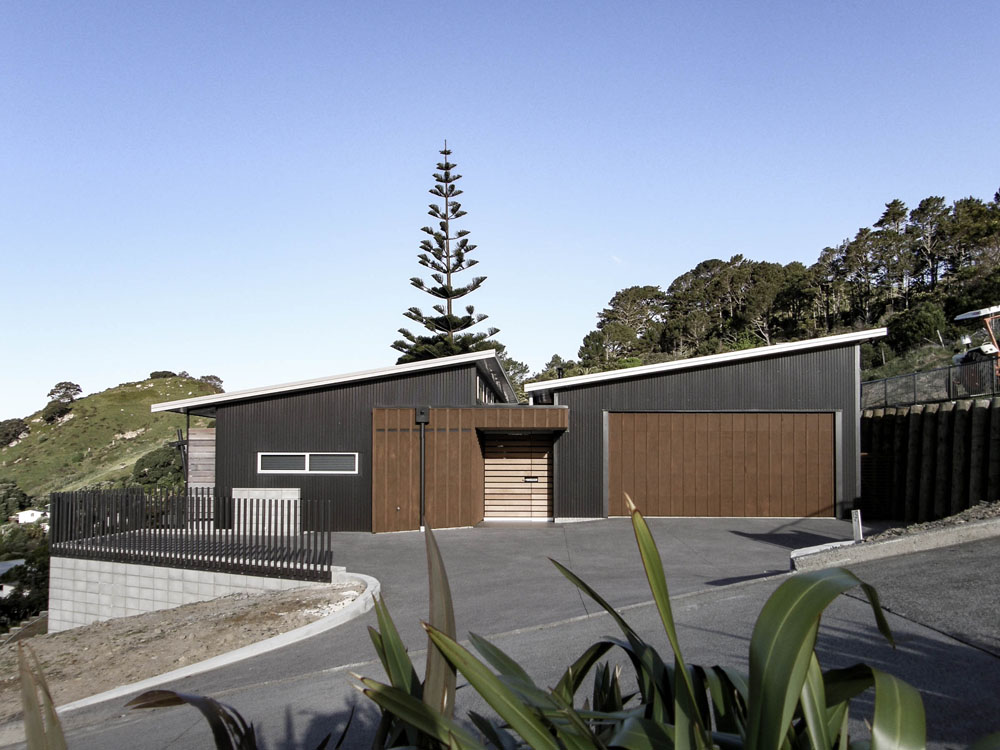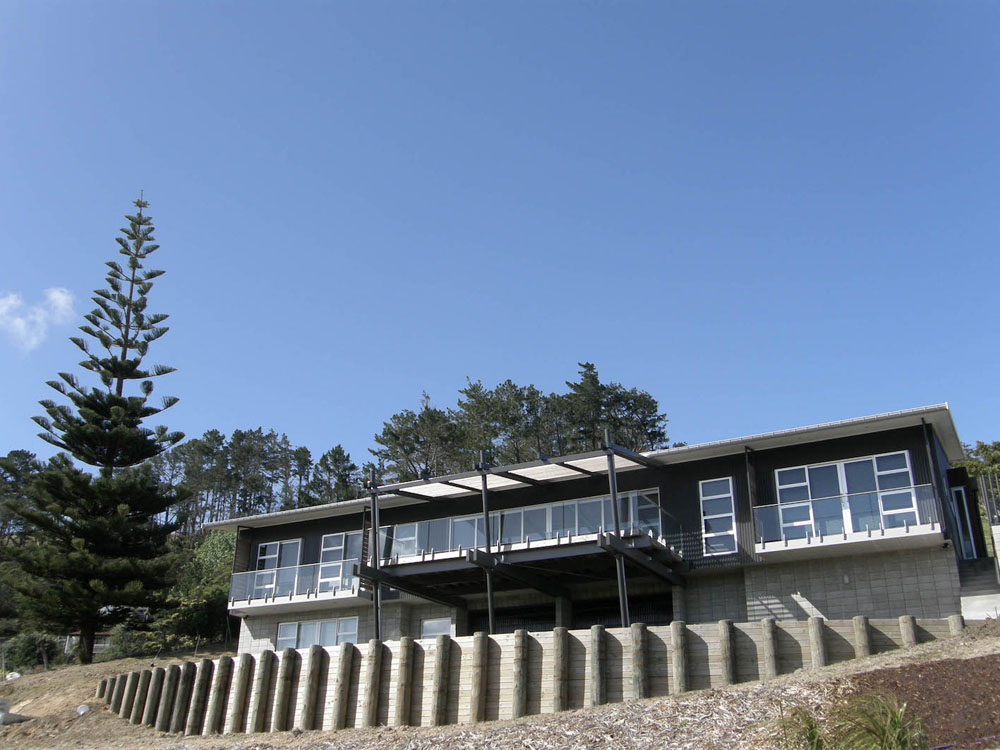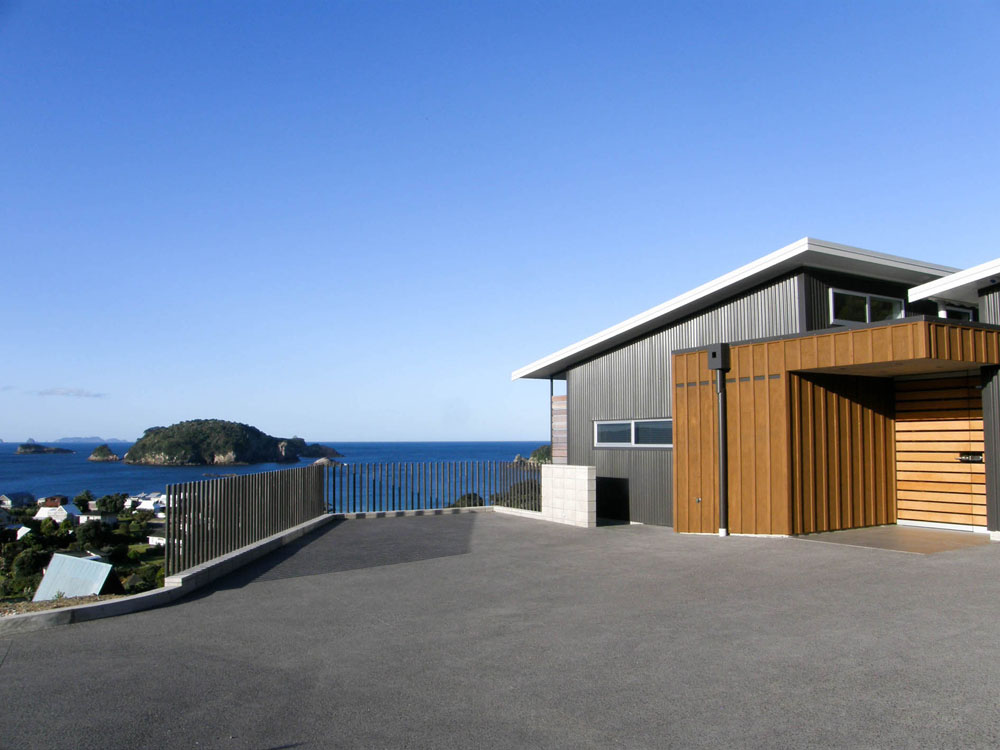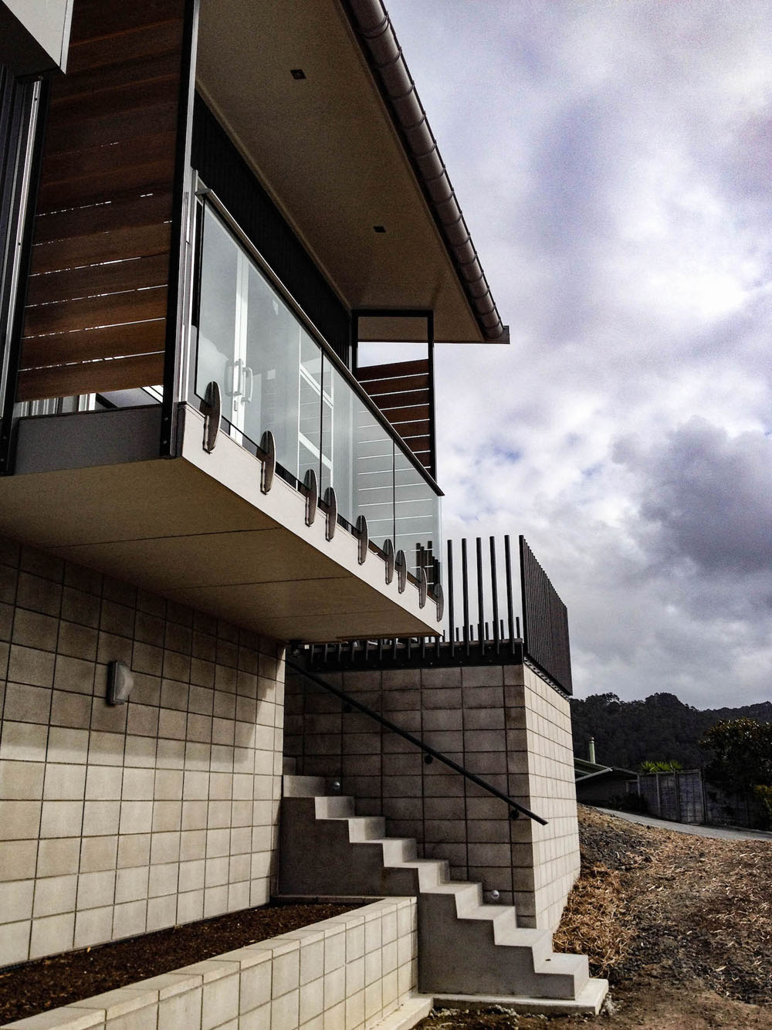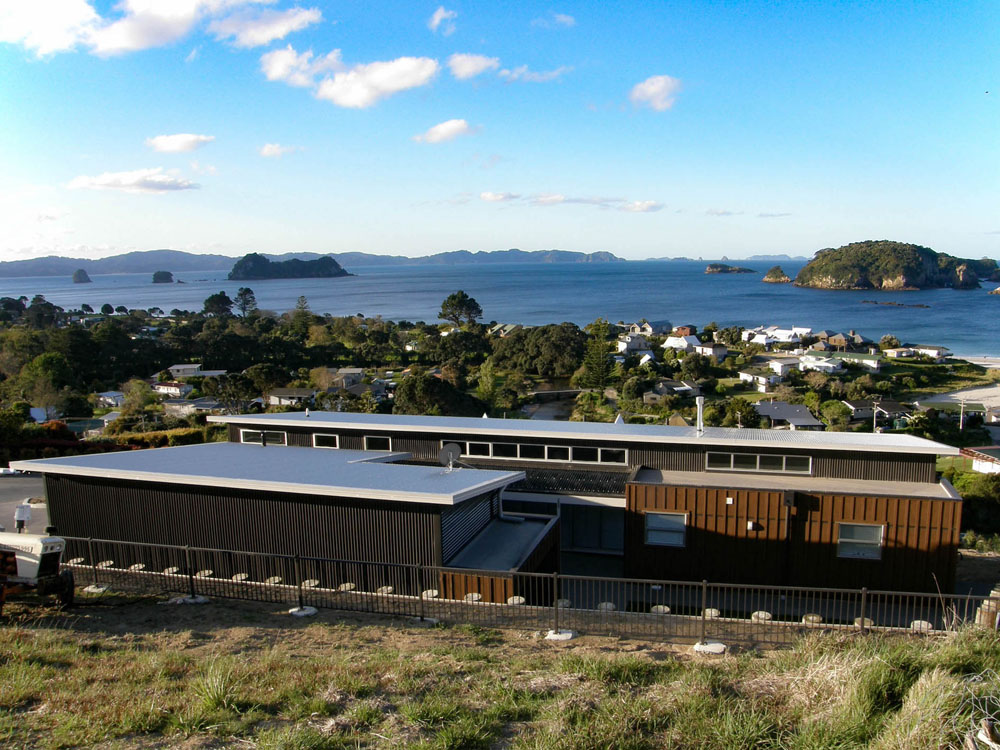Hahei House
The design is comprised of two main built components, the main living wing and the garage. An external breezeway dissects these two spaces providing a sheltered and private access, along with an entertaining area. The house was designed to nestle into the hillside to reduce its impact on the surrounding natural landscape without compromising the panoramic sea views. The roof shape most clearly illustrates how the house resonates with the hillside it is positioned on.
